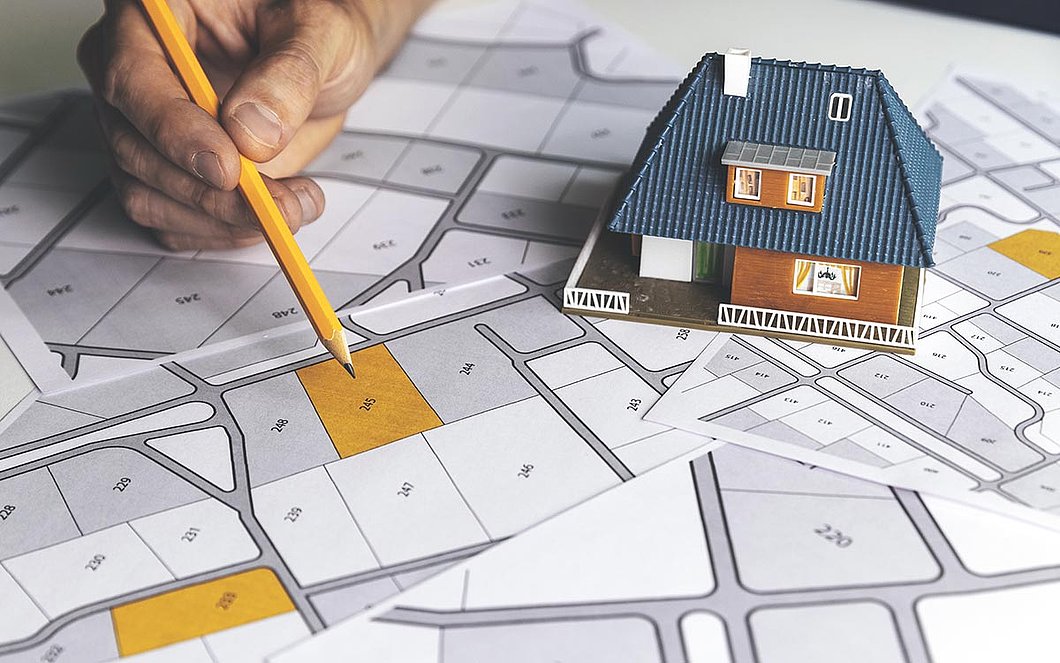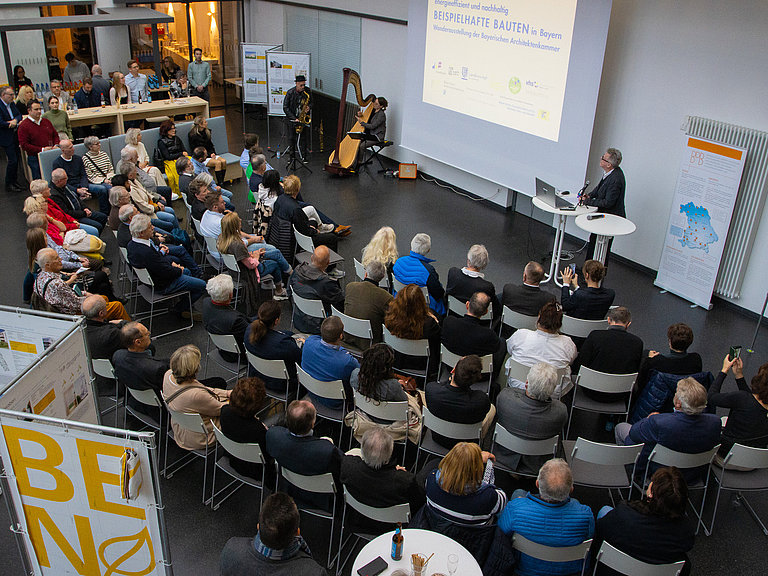Info folder construction
Comprehensive information and planning basics
Planning basics as a complete offer for the price of € 100.00:
- Excerpt from the digital city map M 1:1000 with building boundaries (2-fold)
- Excerpt from the tree cadastre
- Planned new street heights (axis)
- Site plan M 1:1000
- Site plan canal M 1:1000
- Longitudinal section of sewer (without scale)
- Sample drainage plan
All planning documents are also provided in digital form on suitable data carriers. The planning bases can also be compiled individually on request or are also available separately.
Order by e-mail: dlz.bau(at)stadt-hof.de
Official site plan
If you need an official site plan with information about the owners of the neighboring properties, this can be ordered and paid for through the city of Hof. This will be charged separately. Simply fill out the order form and send it to lageplan(a)stadt-hof.de.

The folder contains ...
- Info sheet for builders with procedural tips for residential building projects
- Info sheet for boundary garages and tool sheds
- Info sheet tree protection ordinance
- Info sheet staking out and elevation
- Info sheet demolition permit
- Info sheet housing subsidies
- Info sheet rainwater utilization
- Info sheet development fees and land of the city of Hof/Hospitalstiftung
- Info sheet multisplit house connection Stadtwerke Hof GmbH



